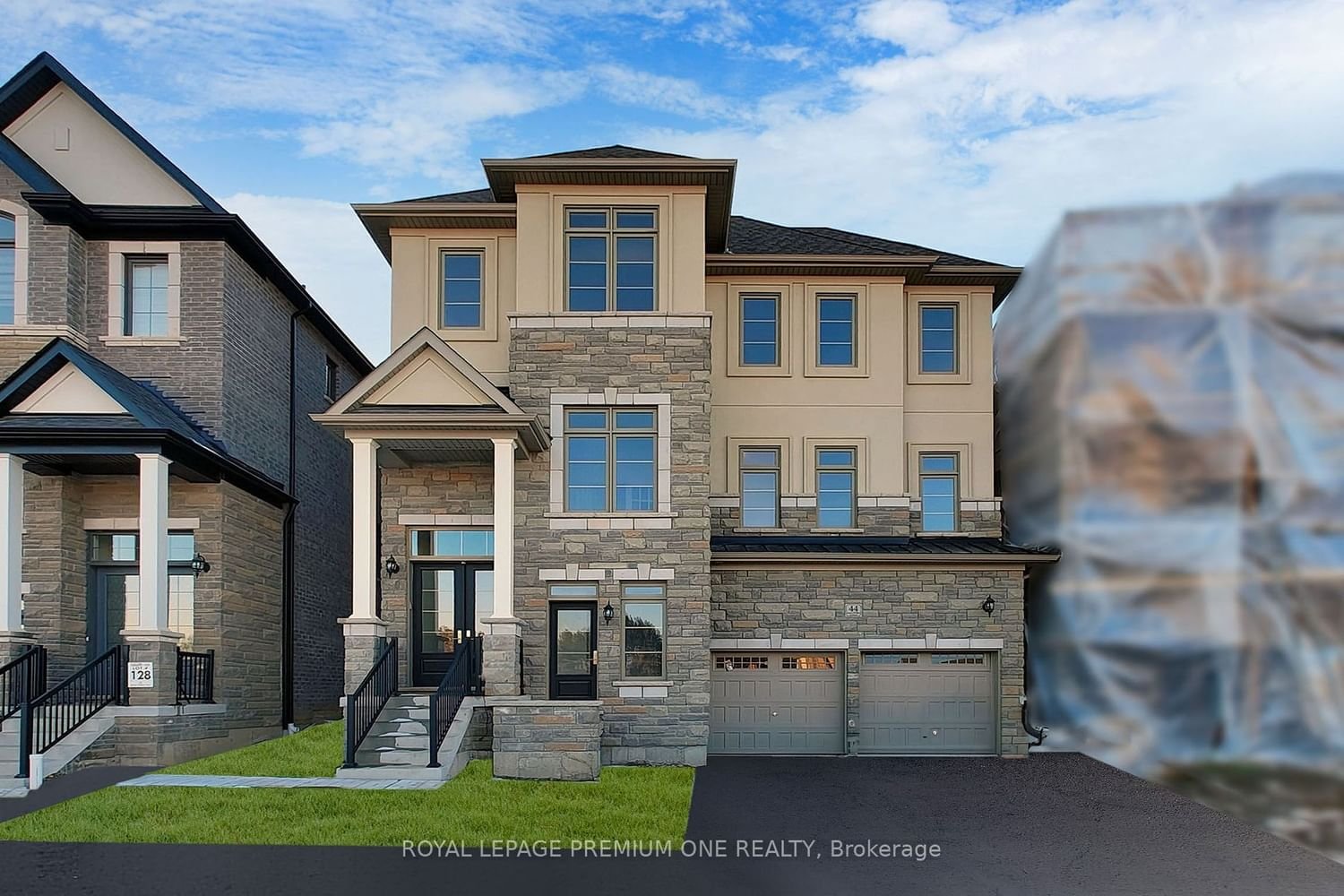$1,739,990
4-Bed
4-Bath
3500-5000 Sq. ft
Listed on 4/19/24
Listed by ROYAL LEPAGE PREMIUM ONE REALTY
Amazing opportunity to move in ready brand new home the Stirling "B" 3,875 sqft. Fully upgraded, 9' Basement, 10' Main and 9' Second Floor ceiling heights. Separate basement entry. Smooth Ceiling throughout, Engineered 4" x 3/4" Hardwood, Upg Porcelain Tiles, Leyah Sone Fireplace Mantel, Iron Picketts, Large Custom Kitchen Cabinetry, Servery, Walk-in Pantry, Quartz Countertop, Tiled base/ceiling in primary shower, Upg Vanities, Opt Tray Ceiling in Primary Bedroom.
200 Amp Service, 8" Two Panel Smooth doors on main floor, 3" casing & 7" baseboard throughout, 36" x 24" basement windows (4), capped Barbeque gas line at the rear.
To view this property's sale price history please sign in or register
| List Date | List Price | Last Status | Sold Date | Sold Price | Days on Market |
|---|---|---|---|---|---|
| XXX | XXX | XXX | XXX | XXX | XXX |
W8251840
Detached, 2-Storey
3500-5000
11
4
4
2
Built-In
4
New
Sep Entrance, Unfinished
Y
N
Brick
Forced Air
Y
$0.00 (2024)
115.00x44.00 (Feet) - Front Split
